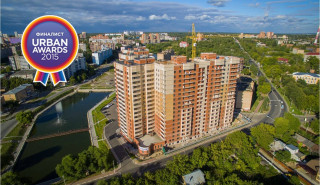+7 496 727 76 76

ISK Memfis has successfully completed construction projects implementing KUB-2.5 system which is a unique Russian technology for construction of residential and industrial buildings.
KUB-2.5 system, developed by the Central Research and Engineering Design Institute Zhilischa, is a multipurpose structural system of reinforced concrete composite frames without collar beams. KUB‑2.5 combines advantages of cast-in-place frame construction and prefabricated construction technologies and is intended for construction of above-ground multi-level parking garages, warehousing spaces, residential and public buildings up to 25 storeys.
This efficient and multipurpose construction system offers benefits in terms of reduced construction cost, ample planning capabilities, increased construction speed, reduced labour intensity, and provides an extensive range of architectural concepts and solid grounds for industrial development.
KUB-2.5 system is the only composite framework which is currently used in highly seismic regions (magnitudes measuring up to 9).
Over 2.5 million cubic meters of residential, social and commercial buildings have been already built in the Russian Federation and in CIS countries using KUB-2.5 framework. Main advantages of this technology include its versatility, reliability, achieved seismic stability of structures, architectural appeal, multiple design options, simplicity and high speed of construction. Our clients are already well familiar with the KUB-2.5 system and truly appreciate all advantages that come along with its use.
KUB-2.5 System Features
KUB-2,5 products feature simple geometry and a minimum number of standard sizes.
The frame consists of 400x400mm square columns and 3x3m flat floor slabs that are 160 mm thick.
Depending on their configuration in plan, the latter can be divided into drop slabs, intercolumn slabs and middle strips.
Flooring is sectioned so that slab joints are located in areas where moment of deflection is zero. Spatial rigidity of the structure is ensured by monolithic connection of elements (floors and columns) and by incorporating bracing and diaphragms into the system, where necessary.
Structures are installed in the following order:
- columns are installed and embedded in foundation blocks;
- drop slabs are installed and welded to column rebars;
- intercolumn and middle slabs are installed.
Once rebar spacers are installed, joints between slabs are filled. At the same time joints between drop slabs and columns are filled across the entire flooring at the given level.
Column joints are designed so that spacer rod of the top column penetrates into the stub of the bottom column.
Only field joints are used in the assembly.


